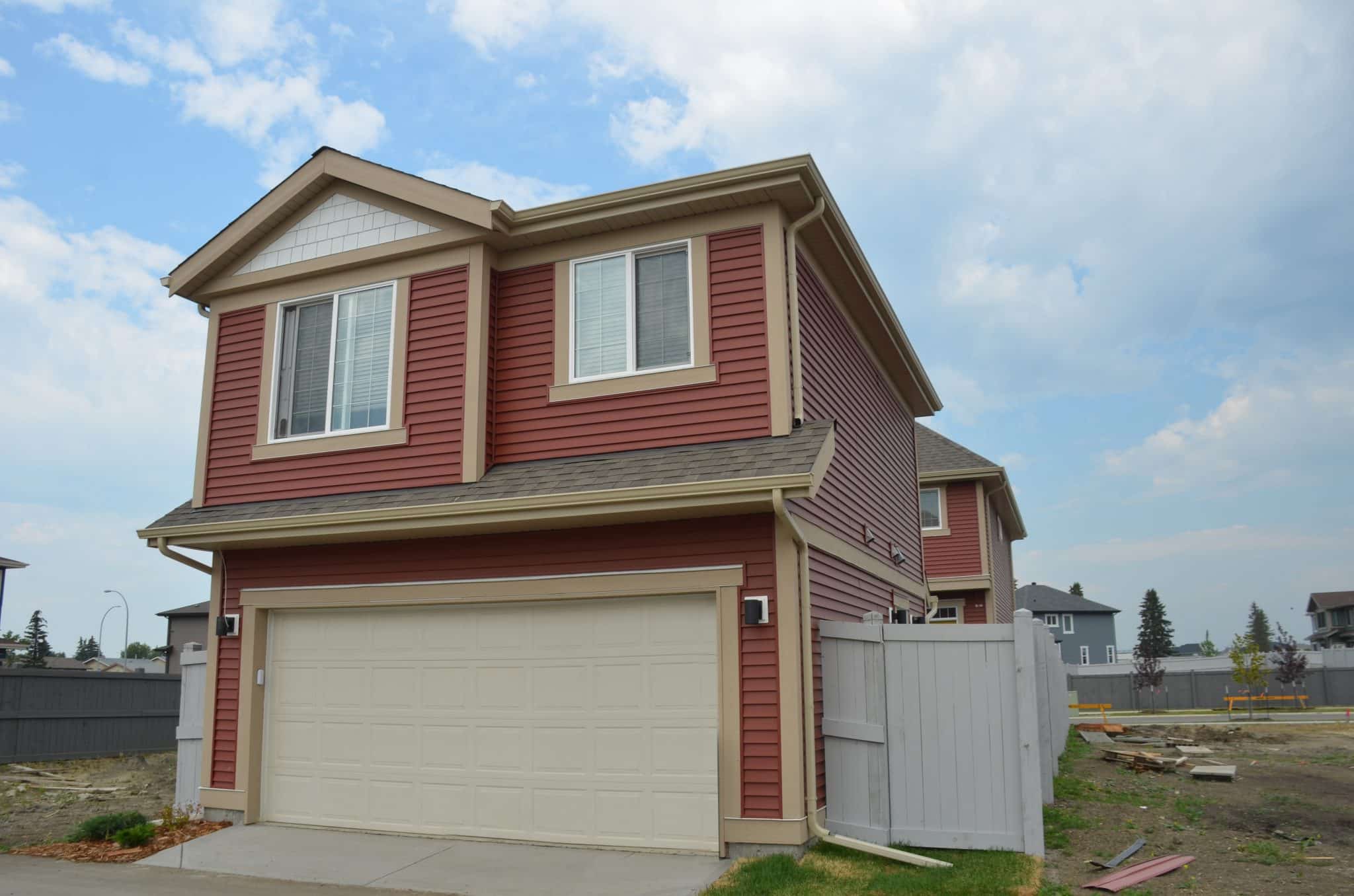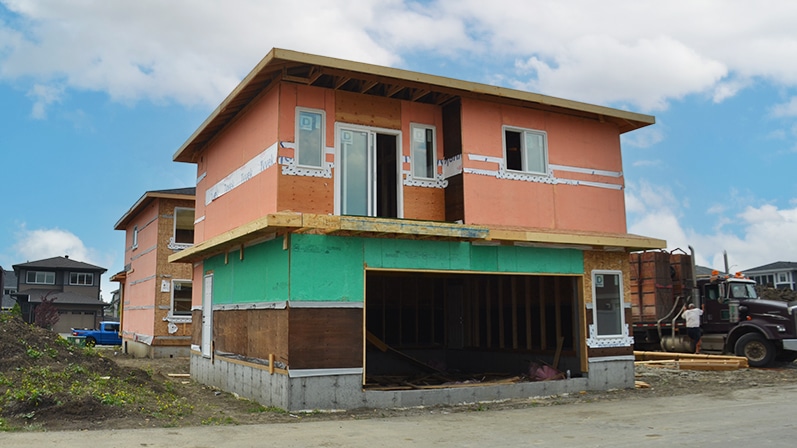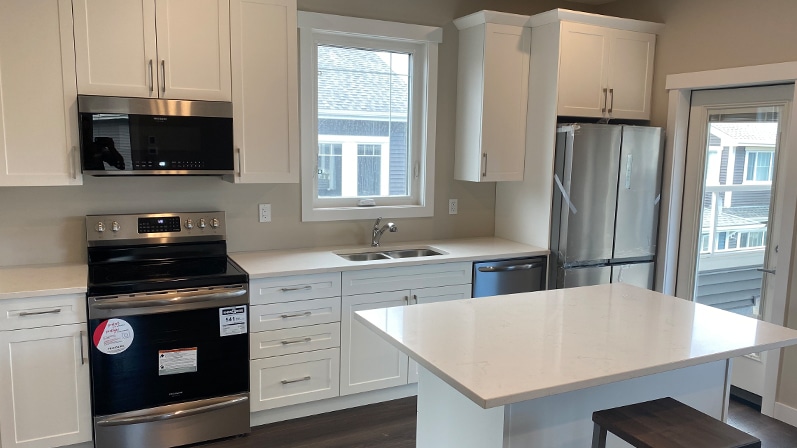
Garden Suites 101:
How to Boost Your Property Value and Living Space
What are Garden Suites?
Garden suites, also known as garage suites, laneway homes, or backyard homes, are secondary dwellings on residential lots. These are self-contained units which include living spaces, kitchens, bathrooms, entrances, and their own utilities/heating separate from the primary residence. Garden suites are a perfect for multi-generational families, home businesses, or as secondary incomes. They’re a popular solution for homeowners looking to maximize the use of their property, while meeting various different housing needs, all within one lot.

Benefits of Garden Suites
In Village at Griesbach, many laned homes are zoned to allow for garden suites, and come with a ton of benefits:
Additional income:
Homeowners can rent out these suites to offset mortgage costs or contribute to household expenses, making homeownership more sustainable.
Multi-generational living:
Garden suites allow families to stay connected while maintaining individual privacy. It’s an ideal solution for those who wish to have grandparents, adult children, or guests close by.
Increased property value:
Garden suites are appealing to potential buyers in the future, who may also require unique living arrangements. These spaces can be easily converted based on needs, making them a versatile choice.
Community growth:
Garden suites play a pivotal role in fostering community growth by providing additional housing options for Edmontonians.
Flex space:
Garden suits are multi-functional, and can adapt to different needs over time. These areas can be used for rentals, guests, aging family members, studios, home offices, and more!
Garden suites vs basement suites
Homeowners looking to maximize unused spaces are typically choosing between basement suites and garden suites. Here are some key differences to consider when making the decision:
Rental Value:
Due to the increased desirability associated with above-ground living, landlords may be able to ask higher rental prices for garden suites compared to basement units.
Privacy:
Garden suites provide increased privacy as there are fewer concerns about noise, street-level windows, and shared walls and ceilings. Garden suites also have their own entrance separate from the main home, which can help maintain the feeling of individual dwellings.
Scenery:
Depending on the location, garden suites may offer better views and enhance the overall living experience, providing tenants with a more visually appealing environment.
Security:
Garden suites may be perceived as more secure since they are elevated and with more visible entry points.
Lighting & Ventilation:
Garden suites typically have better access to natural light and ventilation, with larger windows and better air circulation, relative to basement units.

How to build a Garden Suite in Griesbach
Garden suites have specific requirements from neighbourhoods and municipalities, but we make the process in Griesbach simple.
- Choose your preferred builder and explore their available detached garage homes within our lot map. You can also contact us to chat. Your builder will assign you a lot that falls within the designated garden suite zones, before proceeding.
- Your builder will help you design your garden suite. This includes the layout, amenities, and overall aesthetic.
- Sit back and relax. Your builder will be responsible for meeting the the City of Edmonton regulations around permitting and building compliance, so everything from ceiling height to room width is up to code!
Garden suites are more than just an extra living space—they are a powerful way to enhance your lifestyle, increase property value, and foster stronger community connections. Whether you’re looking to generate rental income, create a home office, or provide independent living for loved ones, these flexible dwellings adapt seamlessly to your changing needs.
To find out more on garden suites in Griesbach, sign up for our newsletter to know when lots become available!
