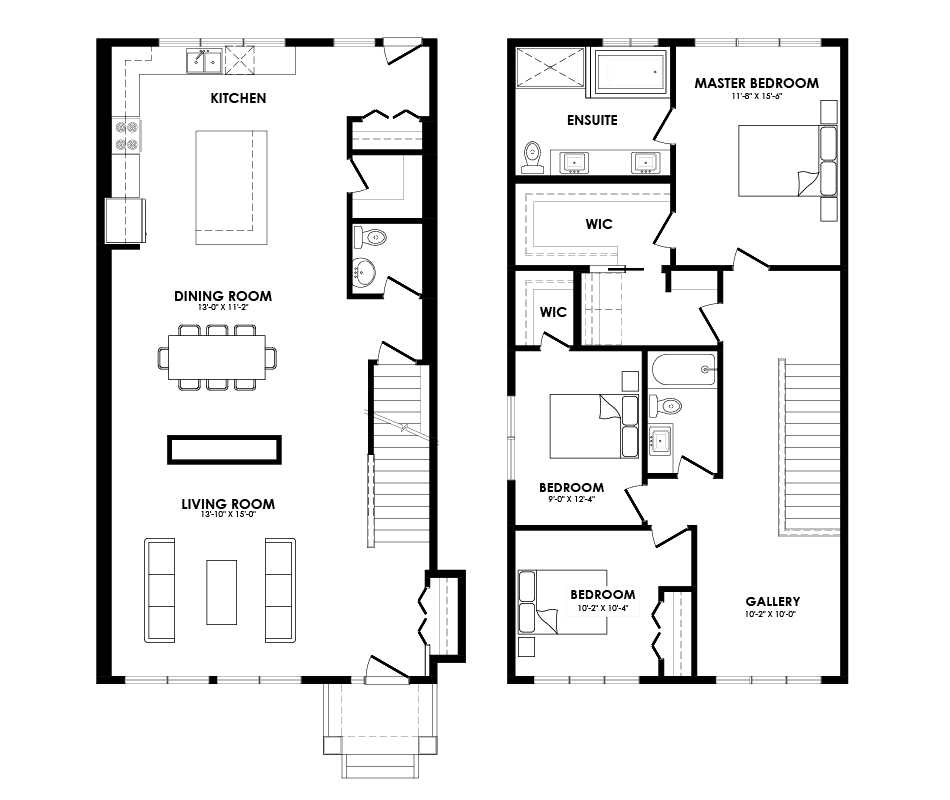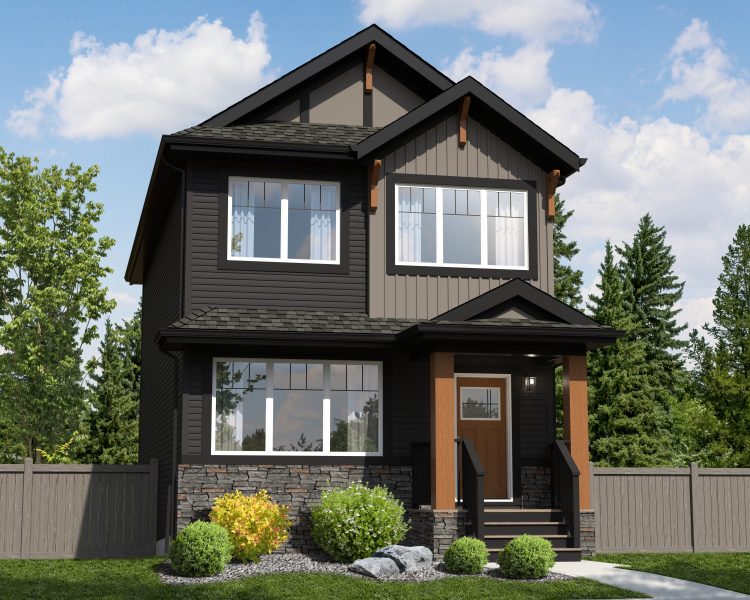The Carina model is a luxury laned home option from Impact Homes, perfect for families looking to upgrade their single family home.
The main floor of the home has a living room that is set apart from the rest of the floor with a fireplace wall. On the other side of the fireplace, you’ll find a dining room and kitchen with a large island and pantry. Upstairs, there is a gallery space outside of the two bedrooms, as well as a full-size laundry room. The master suite has a five piece ensuite bathroom and an extra-large walk-in closet, and the laundry room is accessible through the master bedroom closet. If you’d like to learn more about interior design and upgrades for the Carina, contact Impact Homes!






