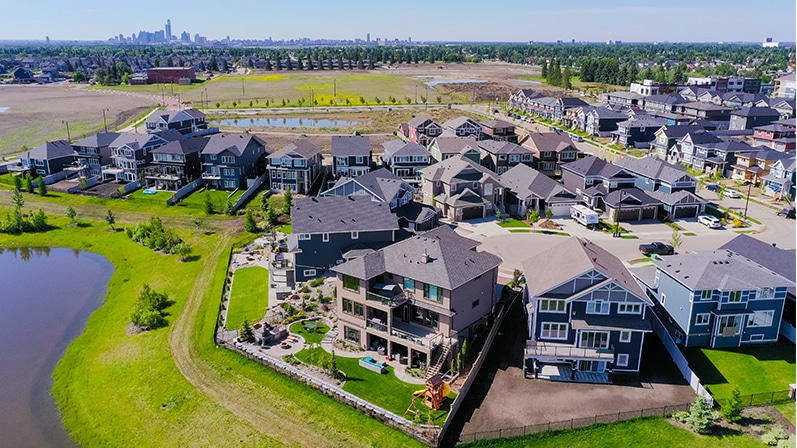
New Homes for Sale in Griesbach
There are plenty of gorgeous new homes for sale in Village at Griesbach! The community features many home styles from condos to single family homes! Our select builder group shows the versatility of new single family homes in Village at Griesbach, as there are three front attached garage homes as well as two laned homes — both of which feature amazing garage suites! Village at Griesbach has been voted Edmonton’s, Alberta’s, and even Canada’s best community, so it’s no surprise that so many people are looking to become part of this fantastic community in North Edmonton.
Benefits of a New Home
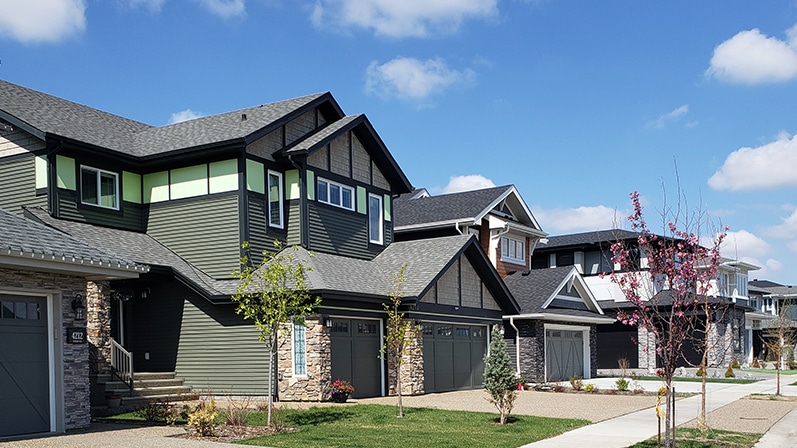
New homes offer plenty of benefits. Here are three key benefits to new homes:
- Personalization
- Energy efficiency
- No wear and tear
The first benefit of a brand new home is you get to make it completely your own. You can ensure that the way the home is laid out, all your decor, and everything that can be personalized is personalized to your tastes. The second benefit is energy efficiency. New homes are built to higher efficiency standards than older homes, plus with modern technology your new furnace and HVAC system will work less for a better impact. New houses keep your home warmer in the winter and cooler in the summer, for less money! The third key benefit of a new home is that there isn’t any wear and tear. The home you buy is in ideal condition, no scrapes on the floor or dents in the drywall, the home is pristine when you first get handed the keys!
New Homes for Sale in Griesbach
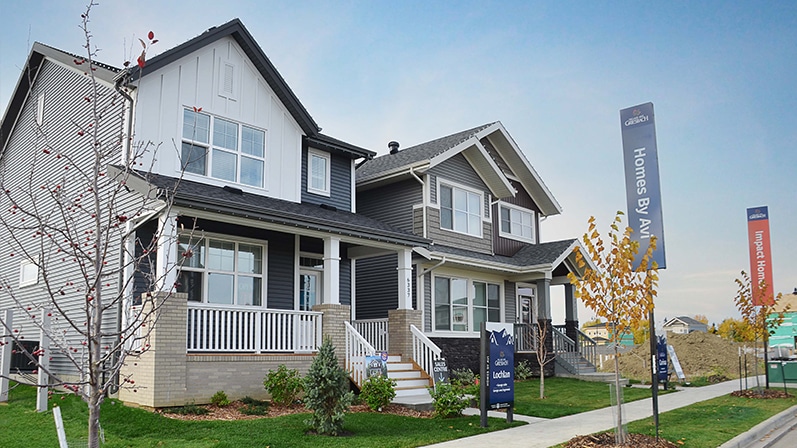
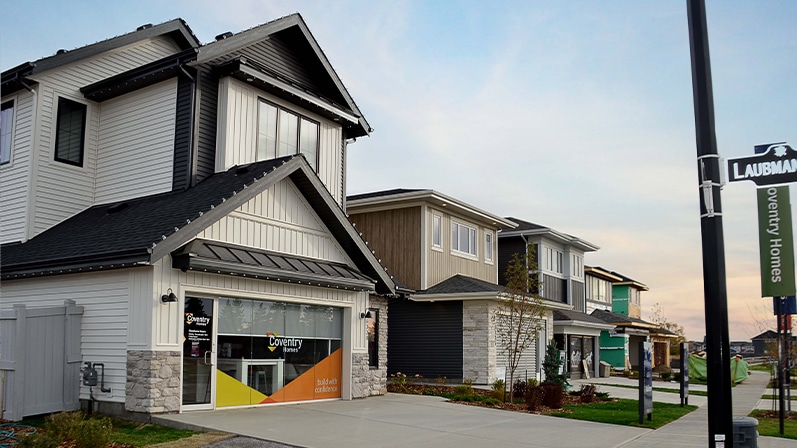
In order to find out all the available lots, quick possession homes, and in-construction homes, visit the Village at Griesbach show home parade on Greenaway Avenue and talk to our builders! Here’s a sneak peak of just a few of our favourite new homes for sale in Village at Griesbach!
Coventry Homes
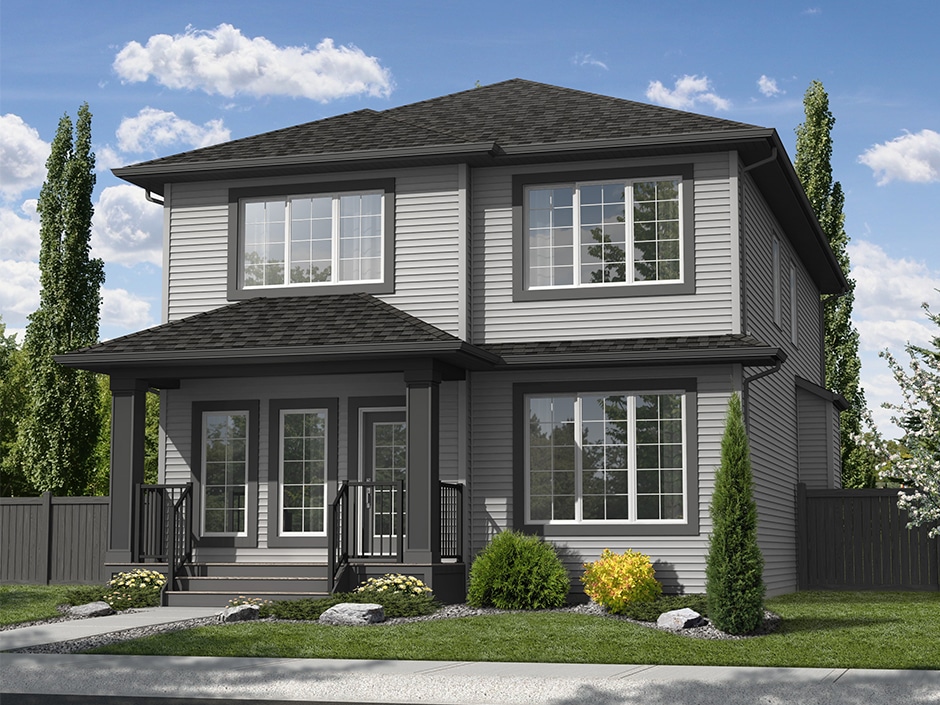
Model Name: Sirius
Home Type: Laned Home, double detached garage
Architectural Style: Urban Farmhouse
Size: 2328 sq. ft., 3 bedrooms, 2.5 bathrooms
The Sirius from Coventry Homes is a single family home that maximizes space and storage with a spacious front entry, main floor office, designer kitchen, and a great room that’s open to above. Upstairs, the master suite is located on the rear of the home and comes complete with an expansive walk-in closet and gorgeous five piece ensuite. The second floor also features a bonus room, two additional bedrooms, main bathroom, and laundry room. This home also has the ability to add in a legal basement suite with a side entrance!
To inquire about this home, contact Zeina Pong at 780-705-0388 or zeina.pong@coventry-homes.com
Pacesetter Homes
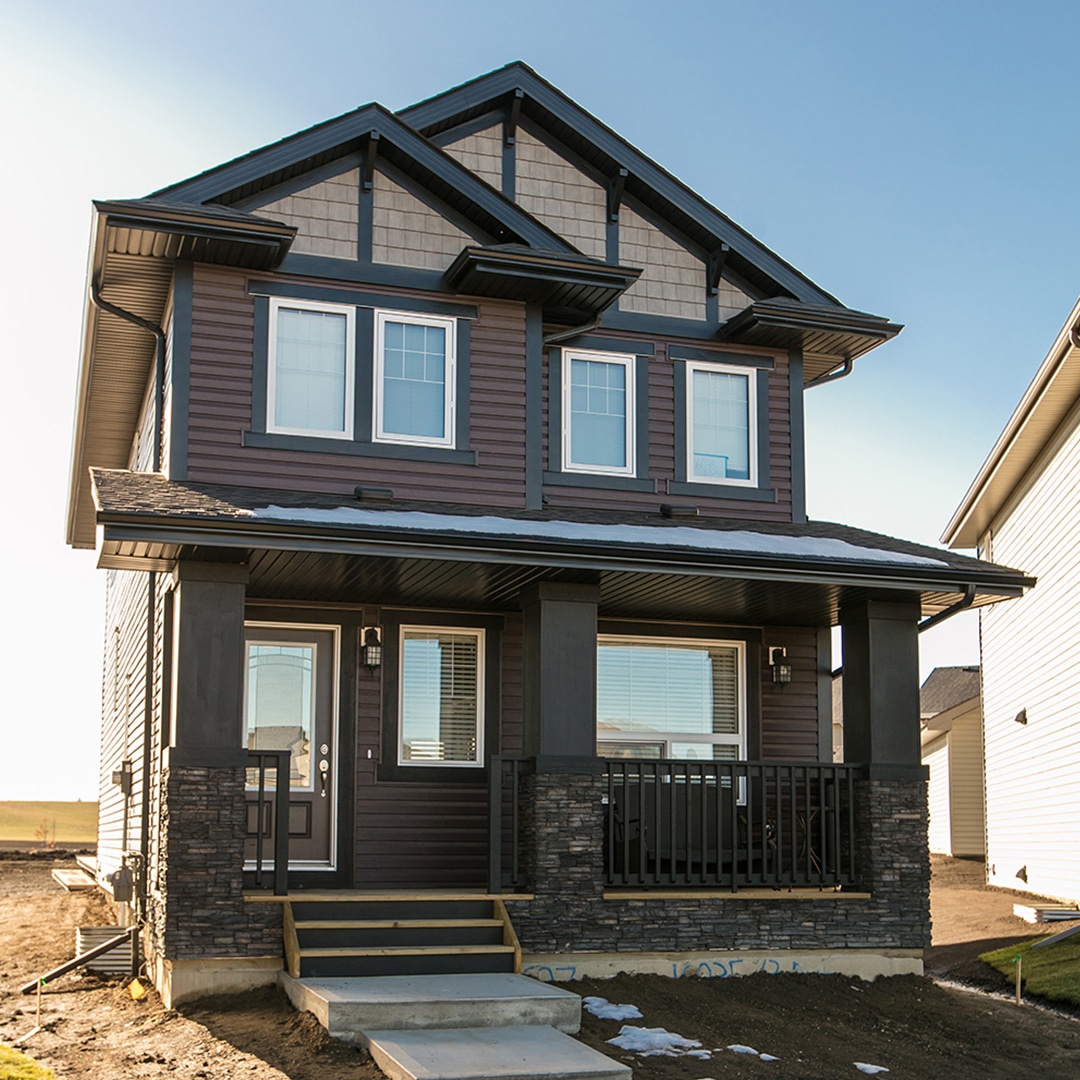
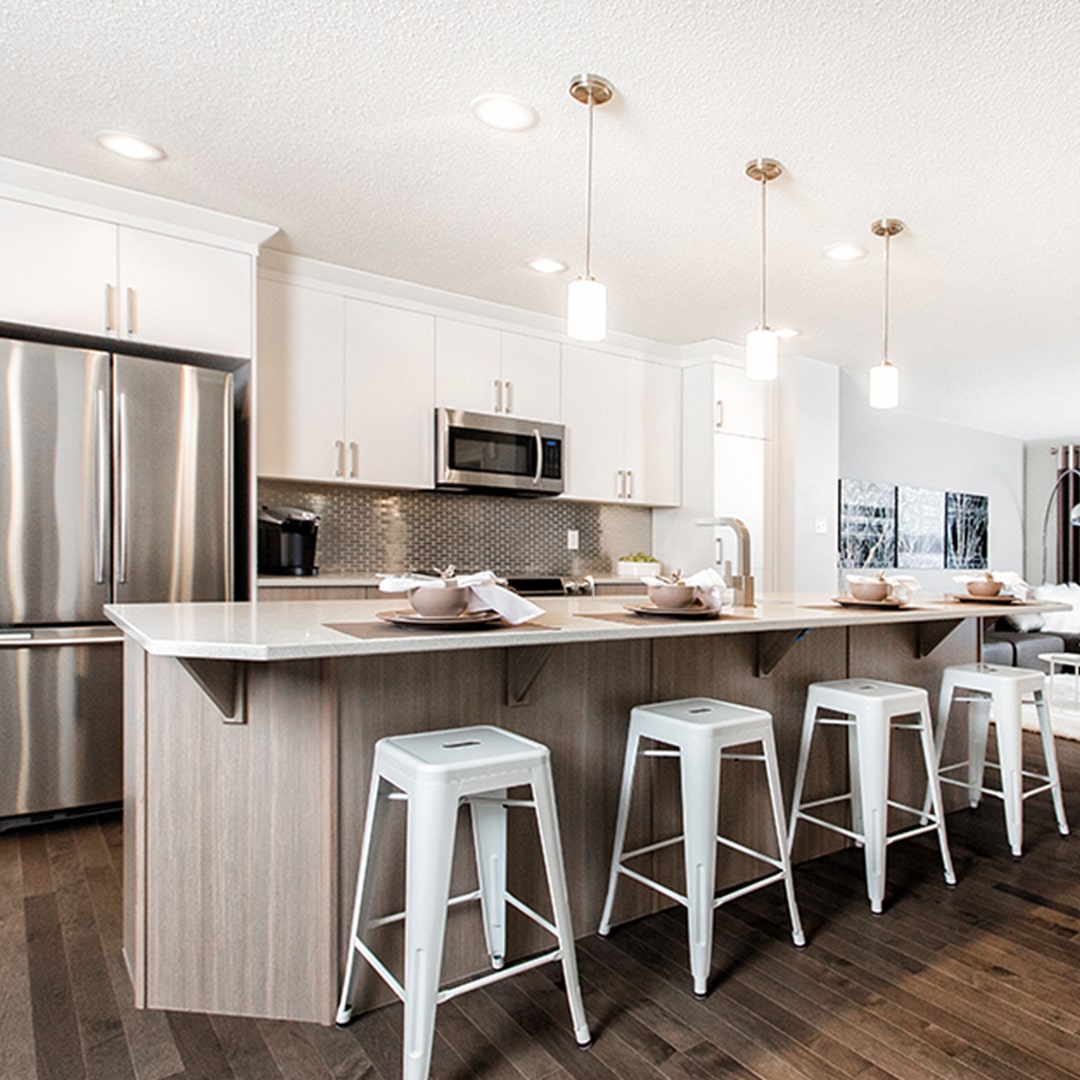
Model Name: Paladin
Home Type: Laned Home, double detached garage
Size: 1586 sq. ft., 3 bedrooms, 2.5 bathrooms
The Paladin from Pacesetter Homes is a single family home with an open floor concept. The main floor features a large great room, central kitchen, and a dining nook. The kitchen features white thermofoil cabinets, quartz countertops, and a waterline to the fridge. Upstairs, the master suite has a walk-in closet and three piece ensuite. The second floor also features two additional bedrooms, a main bathroom, and a laundry room. This gorgeous home will come fully landscaped with fencing and an ‘Otto’ Home Automation package.
To inquire about this home, contact Tracy Dyck at 587-524-5411 or TDyck@yourpacesseter.com
Homes by Avi
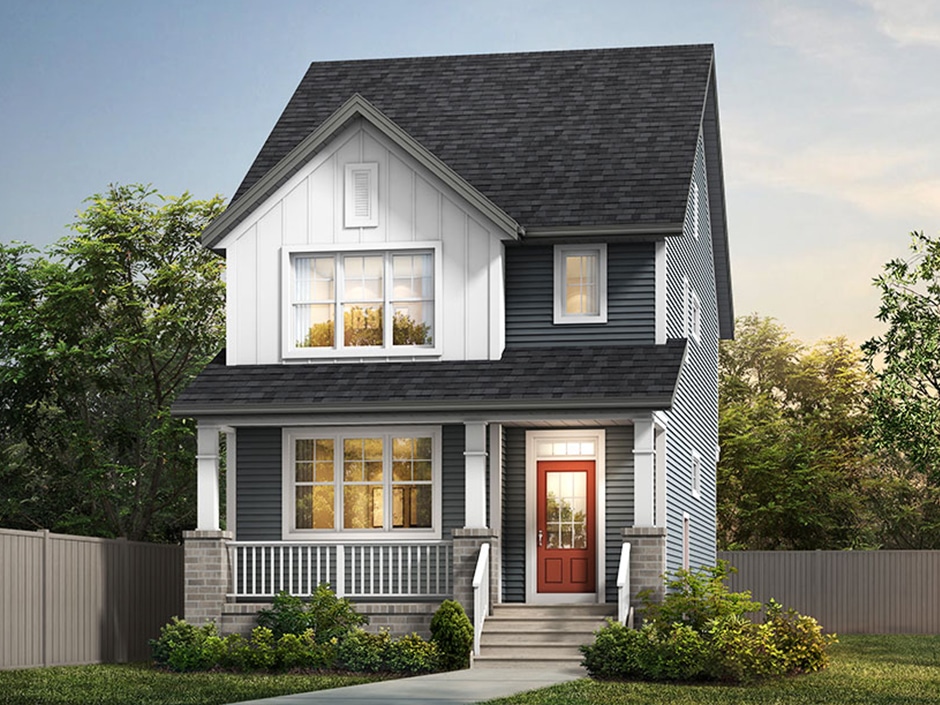
Model Name: The Lochlan
Home Type: Laned Home, double detached garage
Size: 1767 sq. ft., 3 bedrooms, 2.5 bathrooms
The Lochlan model from Homes by Avi is a single family home featuring a modern and comfortable layout. The main floor opens into a large living room, and in the centre of the main floor there is a dining area as well as a pocket office. The kitchen features a large island, and the back entrance has both a mud room and half bathroom. Upstairs, you’ll find a master site with a walk-in closet and five piece ensuite. The second floor also has a loft, main bathroom, laundry closet, and two additional bedrooms. The home comes with quartz countertops, stainless steel appliances, and a separate side entrance to the basement.
To inquire about this home, contact Chris Andre at 587-525-5188 or candre@homesbyavi.com
Concept Homes

Model Name: The Meraki
Home Type: Attached three car garage home
Size: 2390 sq. ft., 3 bedrooms, 2.5 bathrooms
The Meraki home from Concept Homes is a gorgeous single family home with a spectacular feature, a three car garage! The home’s main floor has a mud room, office, living room, dining room and a spectacular kitchen. The kitchen has a large island as well as a walk-in pantry! The second floor of the home has a large bonus room above the garage, two bedrooms, a laundry room, and a main bathroom. Upstairs is also where you will find the master suite. Enter through double French doors and find a large bedroom, walk-through closet, and five piece ensuite!
To inquire about this home, contact Edna Lauzon at 587-982-7828 or edna@concepthomes.ca
There are plenty of gorgeous new homes for sale in Village at Griesbach! To learn more about new home opportunities in Griesbach, visit our show home parade or contact one of Griesbach’s premier builders!
