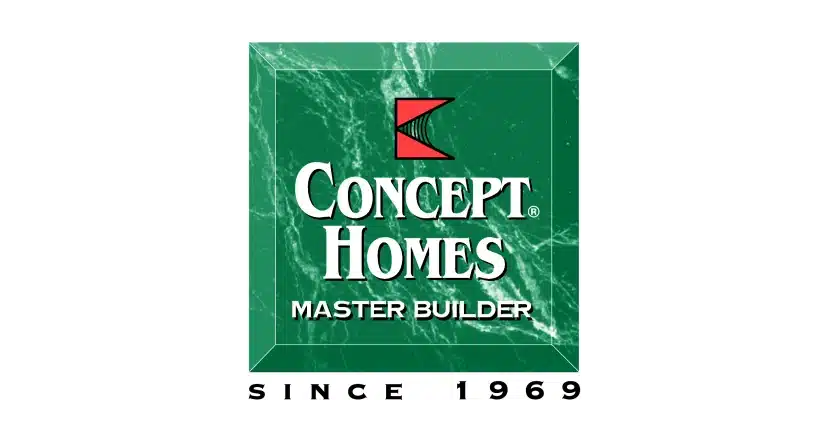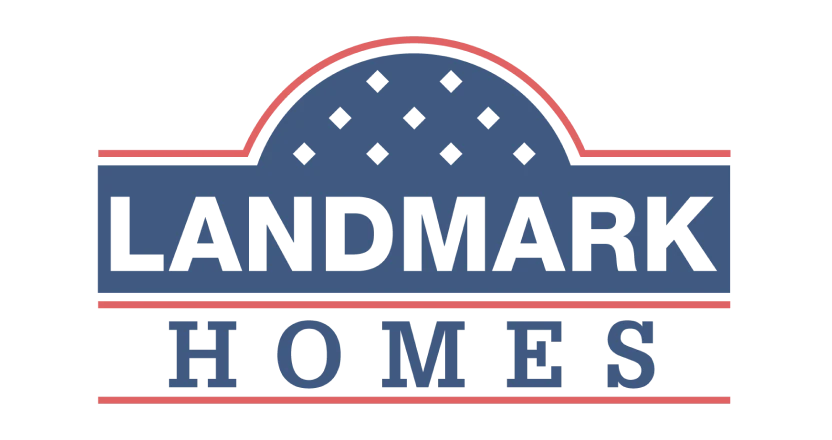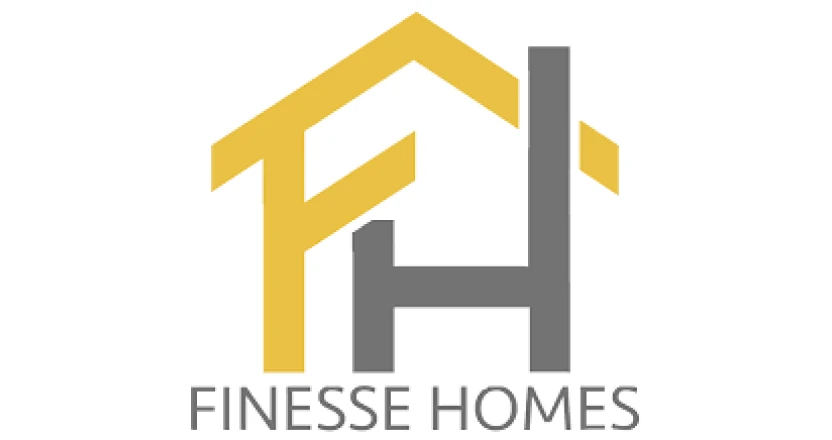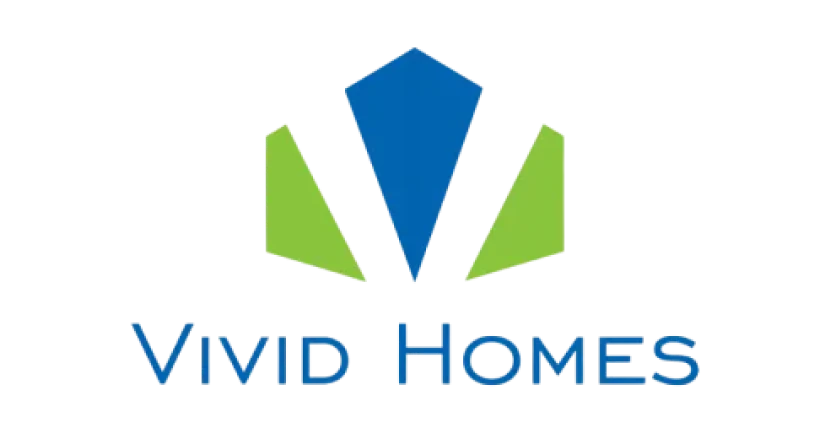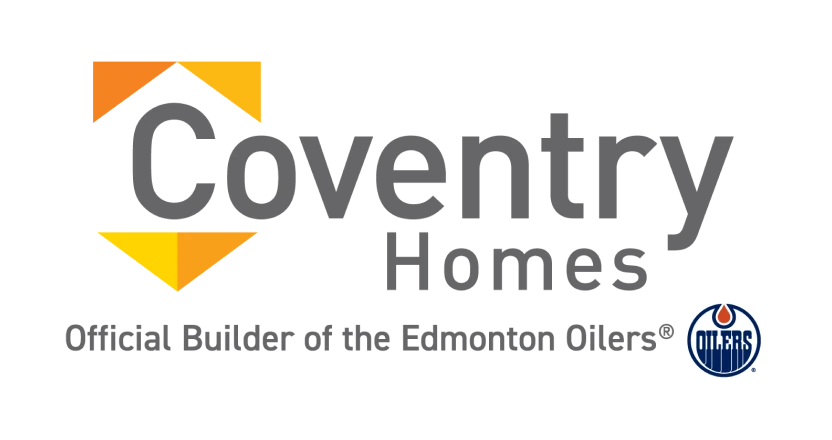Lot Map
Village at Griesbach is a master planned community, meaning every part of the community has been designed and is developed with organization and efficiency in mind. Our interactive map allows you to see what stages are currently open for building, what lots are available, and what builders you can contact to start building your dream home in your dream location!
Use the interactive map by clicking and dragging it around, and moving your cursor over the various stages and lots for complete information!

