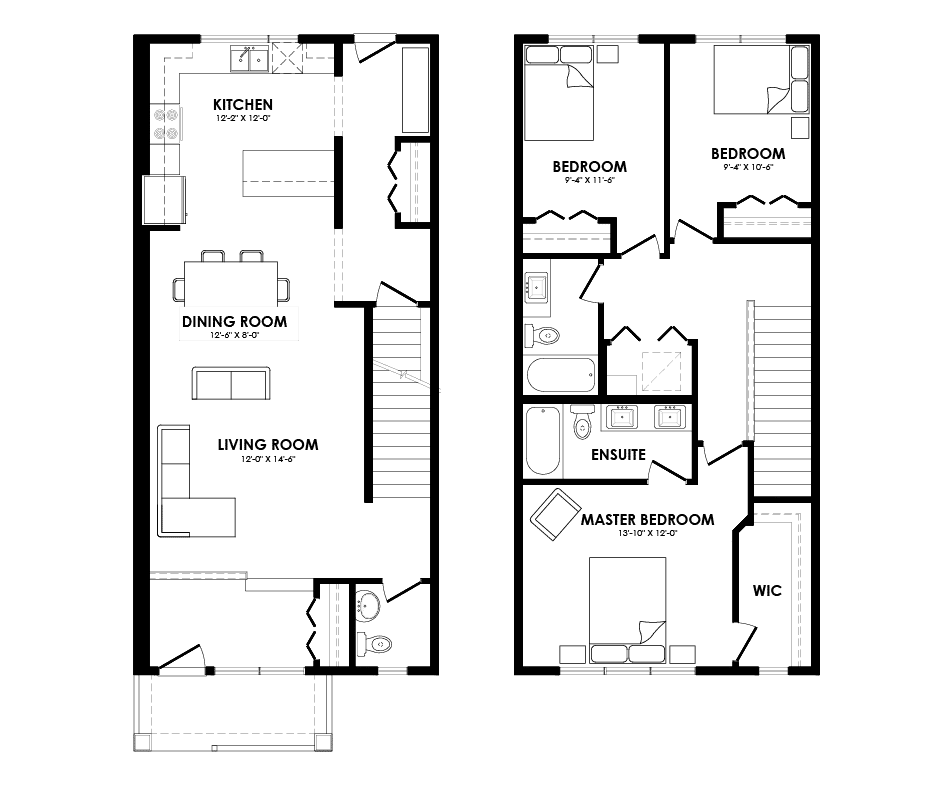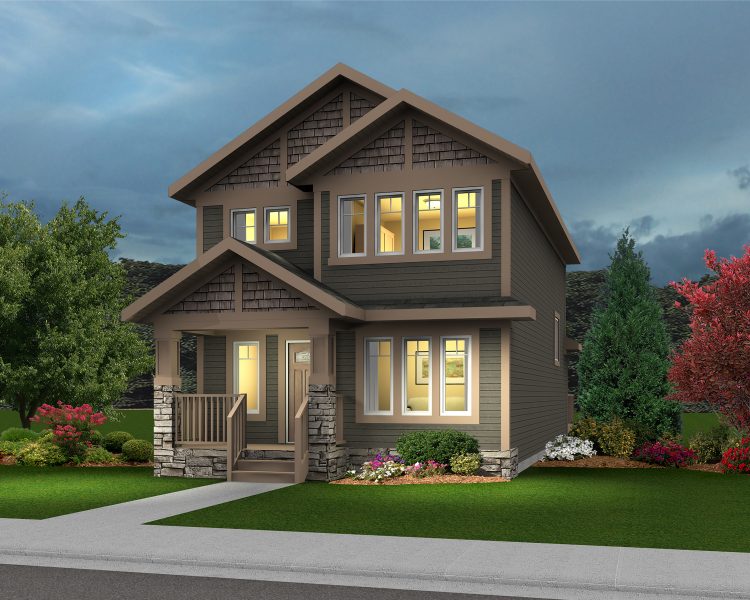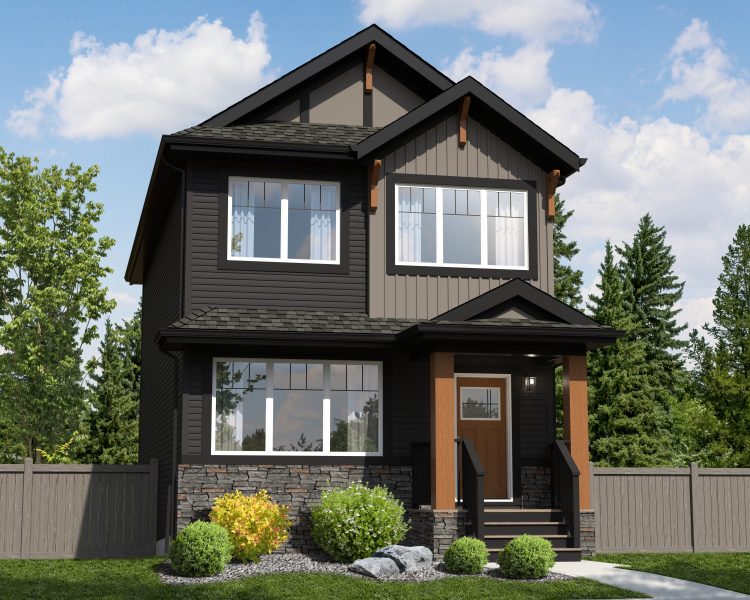Impact Homes’ Vasa model is a gorgeous laned home featuring attractive front curb appeal and a detached double garage.
Walking into the Vasa you’ll find a welcoming entrance area that brings you in to see the open floor concept main floor. The main floor has a living room, central dining room, and a kitchen with lots of counter space. On the second floor you’ll fund two bedrooms, a laundry closet, as well as the master suite. The master suite is spacious and comfortable with a walk in closet and four piece ensuite bathroom. The Vasa is a wonderful choice for families looking to move into a comfortable single family home. Reach out to Impact Homes to learn more about personalizations and interior design!





