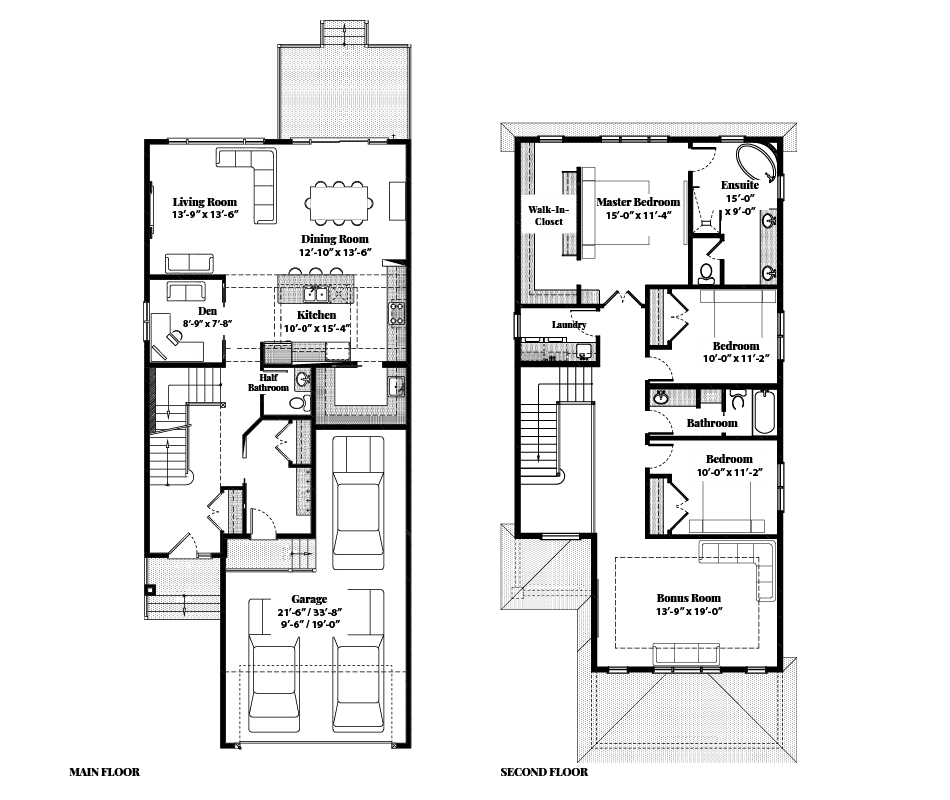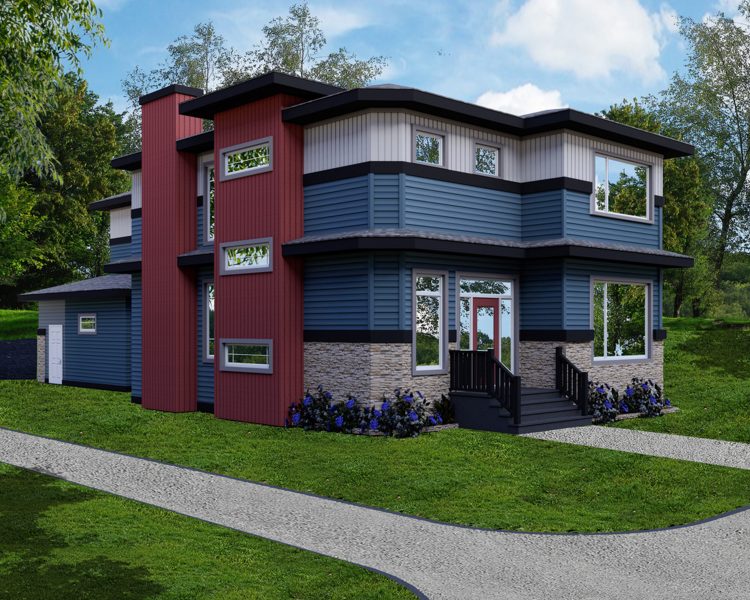The Meraki layout features an attached, three car garage, something not often found in new build homes!
On the main floor, you’ll find a mud room, half bathroom, and den. The rest of the main floor is a modern open concept, with the living room, dining room, and kitchen all visible at the same time. This layout is fantastic for entertaining as well as spending time with family in the evenings. Upstairs, there are two bedrooms, a comfortable bonus room, full laundry room, and master suite! The master suite has a large walk-in closet and five piece ensuite, making for a luxurious escape. The Meraki is a gorgeous layout and epitomizes modern bliss. Contact Concept Homes to learn more about this model as well as finishing touches!





