Classic Architecture
Village at Griesbach follows architectural guidelines to preserve the appearance and harmony of the community.
Village at Griesbach follows architectural guidelines to preserve the appearance and harmony of the community. The vision for Village At Griesbach is to create a vibrant community that generates enduring value for its homeowners. One aspect of this vision is to create a sense of harmony among neighbourhood homes and other buildings that ensures a high standard of visual appeal consistent with appropriate regional precedents and a focus on architecture that emulates the classic look of small Canadian cities and towns.
There are five dominant architectural styles built in the community: Victorian, Tudor, Colonial, Craftsman, and Prairie.
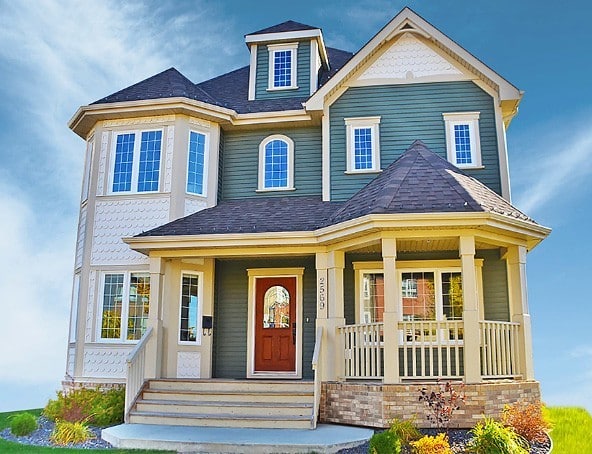
Victorian
This beautiful style is a preferred style of the Village that is based on the simple, elegant forms adapted in small towns and rural farmhouses.
Essential Elements of Victorian Architecture:
- Simple forms and massing
- Asymmetrical facades with front facing gables
- Extensive partial and full-width porches that extend along one or both sidewalls. (L-shaped)
- Steep pitched gable roof between 8:12 to 12:12
- Avoided plain, smooth-walled appearance (patterned shingles, bay windows, towers, overhangs, and wall)
- Variety of wall materials with different textures, divided vertical wall into sections
- Ornamental trim (spindlework, lace-like brackets, dentils, friezes, and porch railings)
- Patterned masonry chimneys
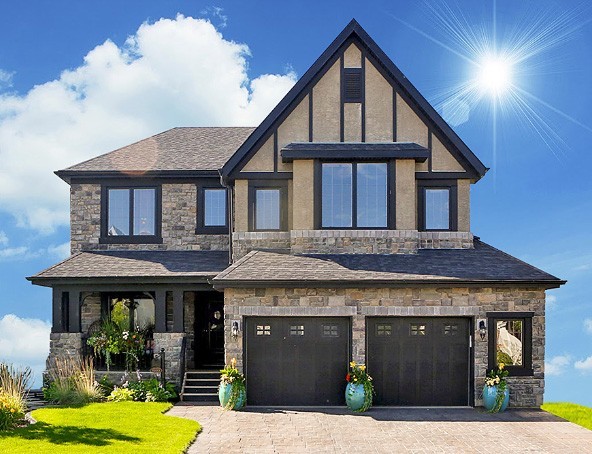
Tudor
This is a classic style that comes from medieval English cottages and manor houses.
Essential Elements of Tudor Architecture:
- Façade dominated by one or more prominent cross-gables
- Steep roof pitch with dormers
- Shallow overhangs
- Balanced window and door locations
- Vertical windows in groupings
- Porches often notched out under an extended roof
- Simple detailing
- Massive, elaborate chimneys commonly topped with decorative chimney pots
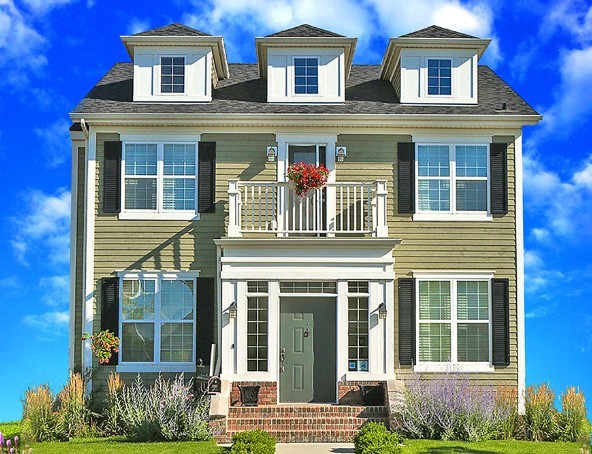
Colonial
This gorgeous style is based on Renaissance-inspired classic symmetry and was inspired by the American revival of colonial architecture.
Essential Elements of Colonial Architecture:
- Predominantly symmetrically balanced windows and central door
- Simple gable roofs (medium pitch) with minimal overhangs (12”)
- Symmetrically arranged dormers located above the windows in patterns of the first and second floor.
- Accentuated front entry with decorative crown supported by pilasters or columns.
- Windows in adjacent pairs.
- Multi-pane glazing.
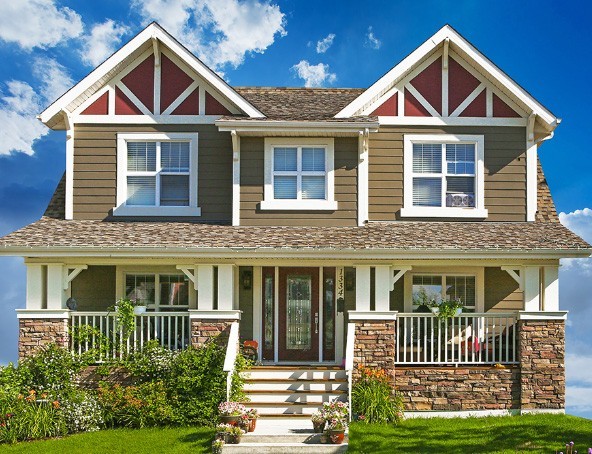
Craftsman
This elegant style encourages originality and looking ‘handmade’ as a reaction to the aesthetic of overly stylized homes.
Essential Elements of Craftsman Architecture:
- Asymmetrical compositions.
- Low-pitched gable roofs (6:12 to 8:12) with wide unenclosed eave overhangs and exposed roof rafters.
- Bracketed porches supported by oversized tapered or square columns that often continue to ground level (without a break at the porch floor.)
- Expressive trim (decorative or false beams and brackets added under gables.)
- Vertical windows in groupings with oversized main floor windows.
- Hand crafted stone work.
- Generally based on earth tones. Rich umbers, greens and ochres can be found in traditional examples.
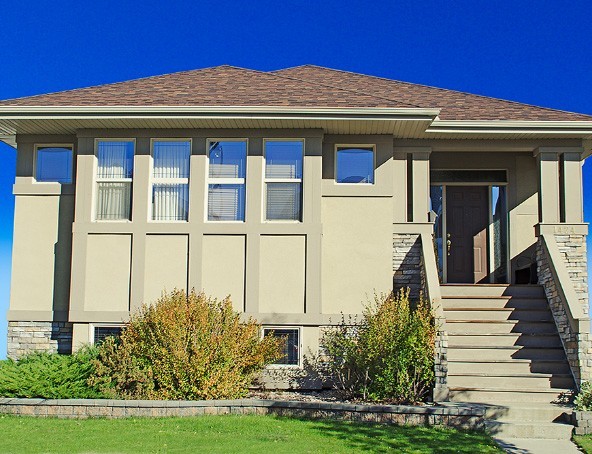
Prairie
This pleasant style has the primary tenet that it looks like it naturally grew from the site with an organic architecture look.
Essential Elements of Prairie Architecture:
- Dominant two storey central form with one storey porch and wing
- Low pitched, hip roof
- Deep overhangs
- Strong horizontal base and details emphasizing horizontal lines
- Oversized, monumental square or rectangular piers of brick, stone, or stucco used to support porch roofs or deeply overhanging roofs
- Vertical windows in groupings
- Wide chimneys
