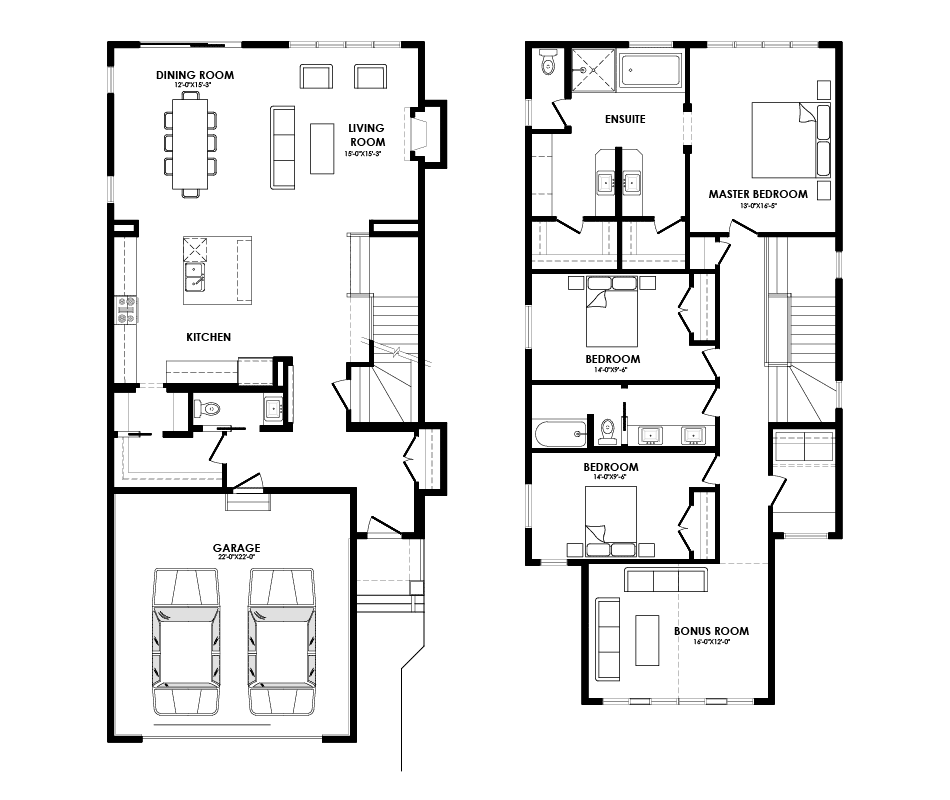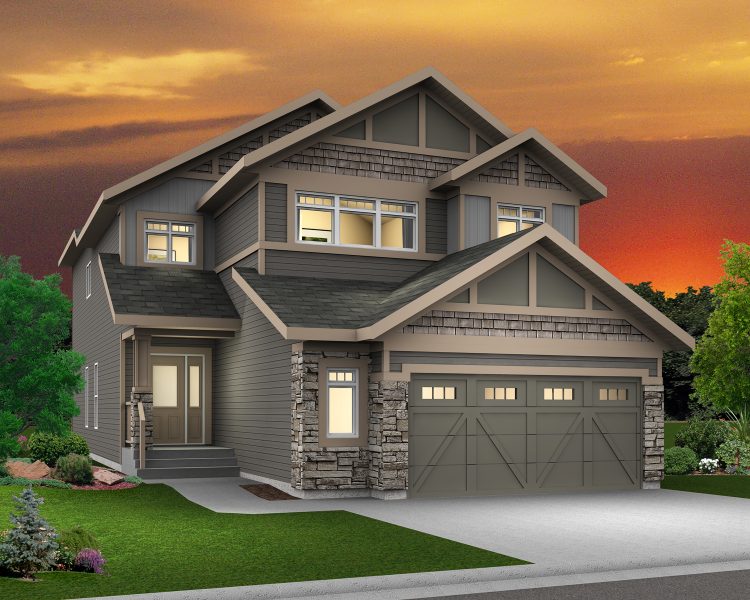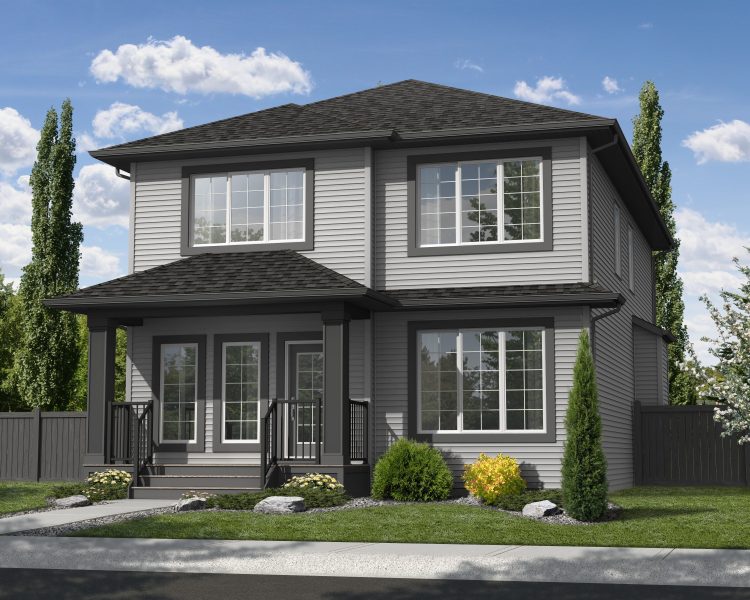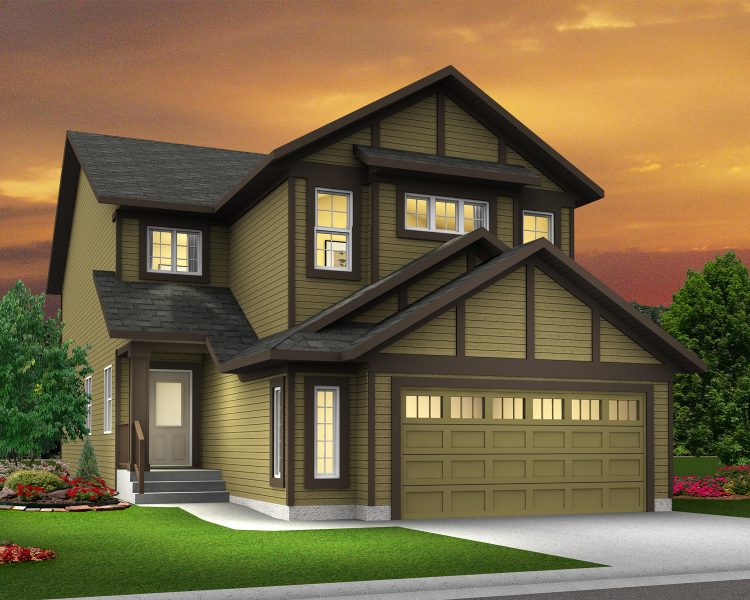Coventry Homes’ Kalliope model features an oversized, double attached garage for convenience and luxury.
The home has a welcoming front entrance that brings you into the main floor that is laid out in an open concept design. The large kitchen sits in the center of the room with the dining room to the left, and living room and fireplace to the right. The second floor of the Kalliope has a large bonus room, full size laundry room, and two bedrooms with a ‘Jack and Jill’ main bathroom. The master suite is the height of luxury, featuring a spacious bedroom, five piece ensuite bathroom with optional fireplace, and a set of two walk-in closets. To learn more about the Kalliope model and all upgrades and interior design choices, contact Coventry Homes!






